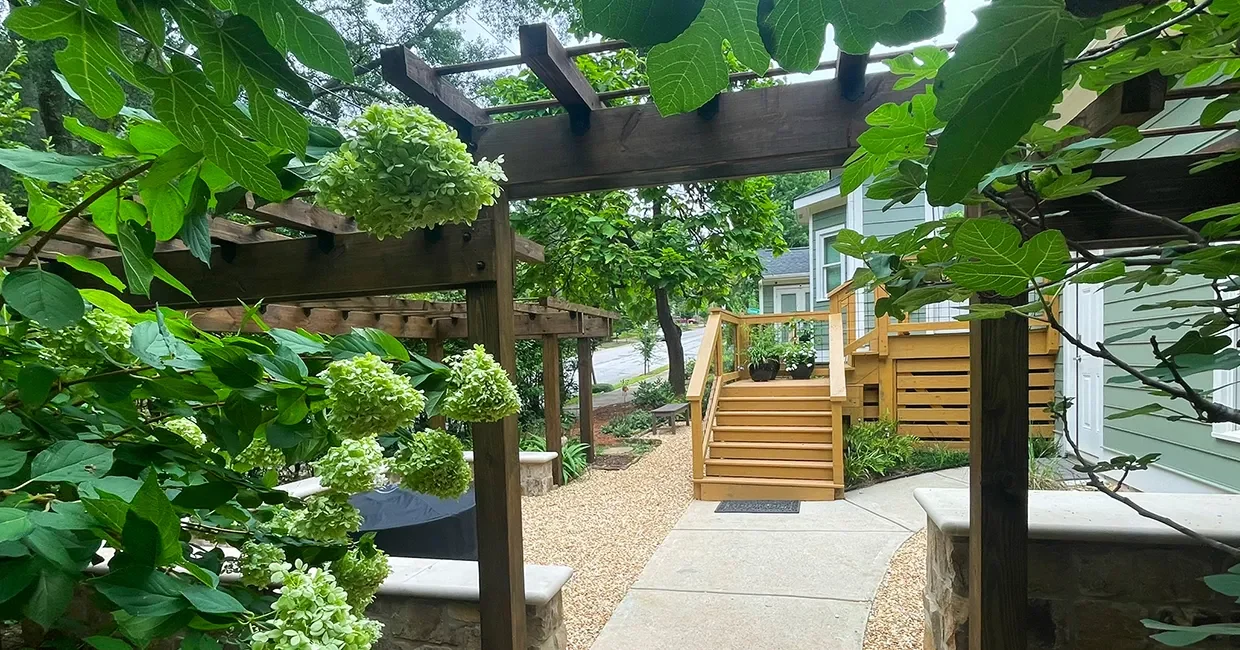
This charming bungalow in Kirkwood sat on a corner lot with a front yard divided by a sidewalk, wrapping down the side of the house and into the backyard. While the property had potential, it faced two main challenges:
The couple, who had recently moved to the area, wanted more than a beautiful garden — they needed an accessible outdoor space for family gatherings. The goal was to create spaces where they could spend time comfortably with children and grandchildren close to the home.
We designed a multi-zone garden and family space that wrapped from the front yard through the side and into the backyard, accommodating changes in light from full sun to partial shade.
The property now flows seamlessly from the colorful, welcoming front garden to the private, functional backyard retreat. The homeowners have the privacy they wanted in the front and the comfortable, accessible family space they envisioned in the back. The custom sitting wall near the fire pit adds year-round functionality and character, making the backyard a true gathering hub. The garden now accommodates family events, supports the homeowner’s love of gardening, and enhances curb appeal on a highly visible corner lot.