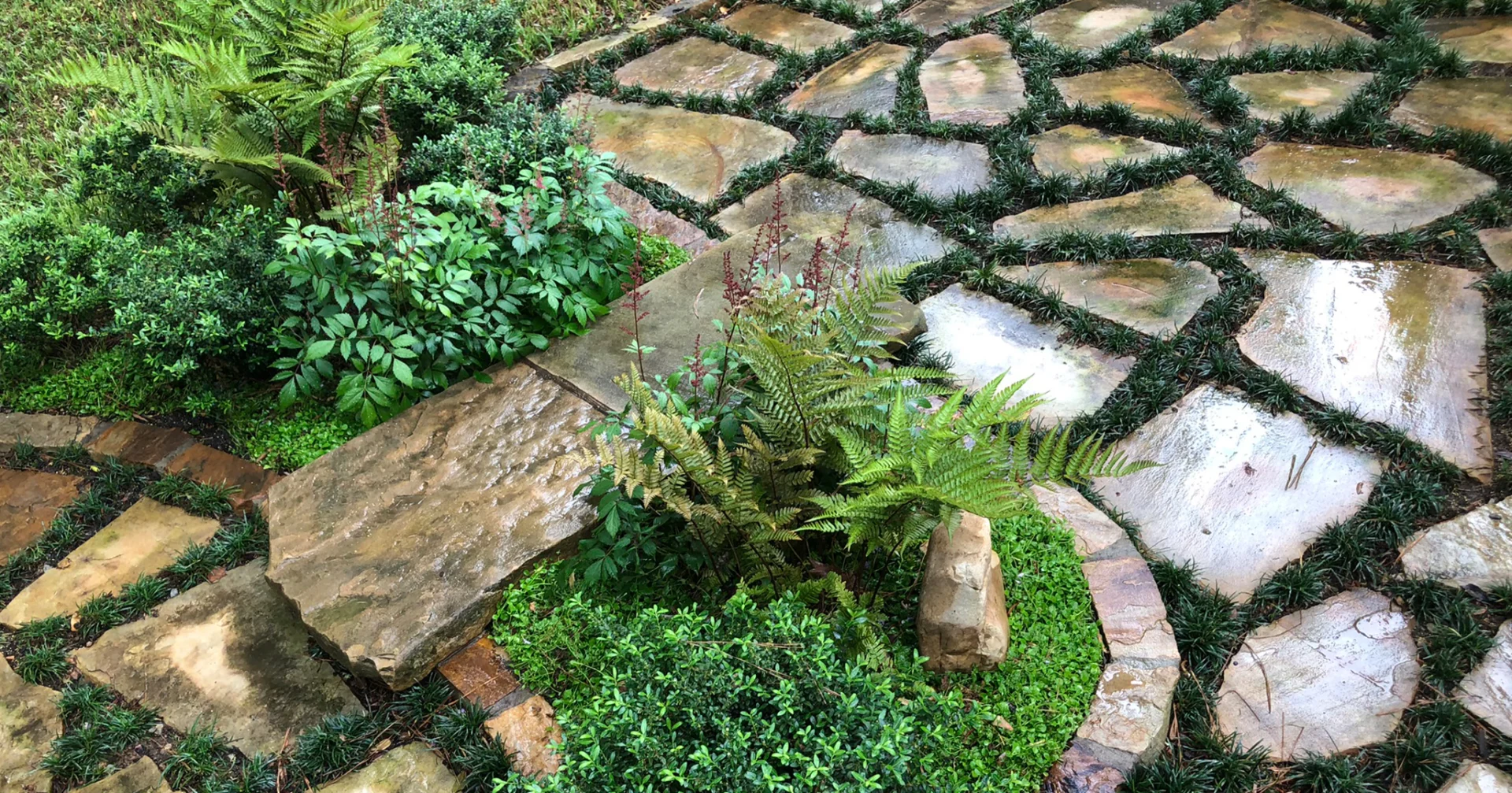
When we first visited this Decatur property, the homeowners were battling a persistent issue — significant standing water behind their garage. Heavy rains left large pools of water that seeped into the garage, creating dampness and rendering the backyard nearly unusable. The space near the shed and the gated rear entrance wasn’t serving any real purpose, and navigating it during wet weather was nearly impossible.
The family’s goals were twofold:
We began by evaluating the property’s drainage patterns and creating several custom drainage and patio design options. After reviewing these possibilities with the homeowners, we selected an initial plan focused on solving the standing water problem and maximizing outdoor usability.
During the feedback process, the homeowners shared an additional request — to improve the gated back entrance so it could accommodate both pedestrian and vehicle access. This entrance needed to be more functional for guests, contractors, and family members while still integrating seamlessly into the new backyard design.
We refined the plan to expand the patio and gathering space toward the gate, turning the back entrance into a true secondary entry point. To achieve this, we installed a permeable landing — a surface that allows water to drain naturally while also supporting the weight of a vehicle when necessary.
The final design included:
Today, the homeowners enjoy a flood-free garage, an inviting patio, and a backyard that works for everything from cookouts to casual afternoons. The permeable surfaces not only prevent water buildup but also give them flexibility for parking or deliveries.